Welcome to Rosebery - where a colourful industrial past meets sophisticated inner-city living.
Located in the heart of this revitalised suburb, Stanton Place offers a curated collection of 1, 2, and 3-bedroom apartments and terraces, providing an exclusive opportunity to live in a vibrant, renewed neighbourhood.
With Stockland's commitment to quality, Stanton Place brings together contemporary design and a thriving community, offering true urban connection right on your doorstep in one of Sydney's most creative villages.
Choose from a beautiful range of private terraces, apartments and skyhomes with stunning contemporary interior details. Designed by urban architectural visionaries Rothelowman as an urban oasis, Stanton Place respects Rosebery's industrial heritage and provides the intimacy of a secret garden and private laneway cafe.
Book your appointment to the display suite now.
Project:
Stanton Place
Location:
Rosebery
Shop 2, 1-3 Dunning Avenue, Rosebery
PRODUCT OFFERING
• A curated selection of private terraces, apartments, and two-storey skyhomes designed by Rothelowman.
• Flexible layouts available, with each residence featuring its own balcony and unique character.
• Many residences offer access to a basement car park, storage cages, shared bike storage and repair station, pet wash bay, and car-sharing spaces.
• Optional electric vehicle charging for car spaces.
FINISHES AND FIXTURES
• Kitchens feature natural stone benchtops and splashbacks and premium Miele appliances.
• High-quality finishes throughout, including custom joinery and wool loop pile carpet in bedrooms for warmth and style.
• Option to upgrade bedrooms to timber flooring and add a fireplace in select two- and three-bedroom residences.
• Bathrooms include natural stone, sleek porcelain tile flooring, brushed nickel tapware, and freestanding baths in select residences.
• Ducted reverse cycle air conditioning and double-glazed windows for comfort and noise reduction.
- A curated selection of private terraces, apartments, and two-storey skyhomes designed by Rothelowman.
- Flexible layouts available, with each residence featuring its own balcony and unique character.
- Many residences offer access to a basement car park, storage cages, shared bike storage and repair station, pet wash bay, and car-sharing spaces.
- Optional electric vehicle charging for car spaces.
- Central secret garden exclusively for residents, landscaped with native trees, communal lawns, and shared barbecues.
- Shady nooks, shared seating, a private neighbourhood café, and a multi-purpose room for residents to relax and connect.
- Leafy laneways, abundant landscaping, and open green spaces throughout the precinct.
Enquire Now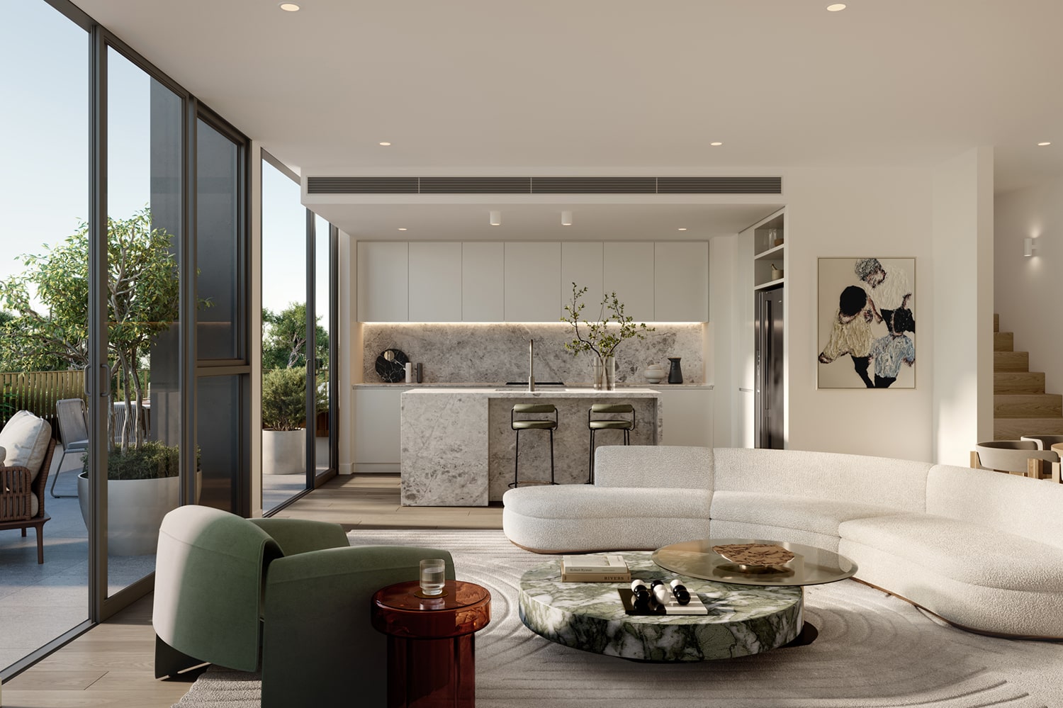
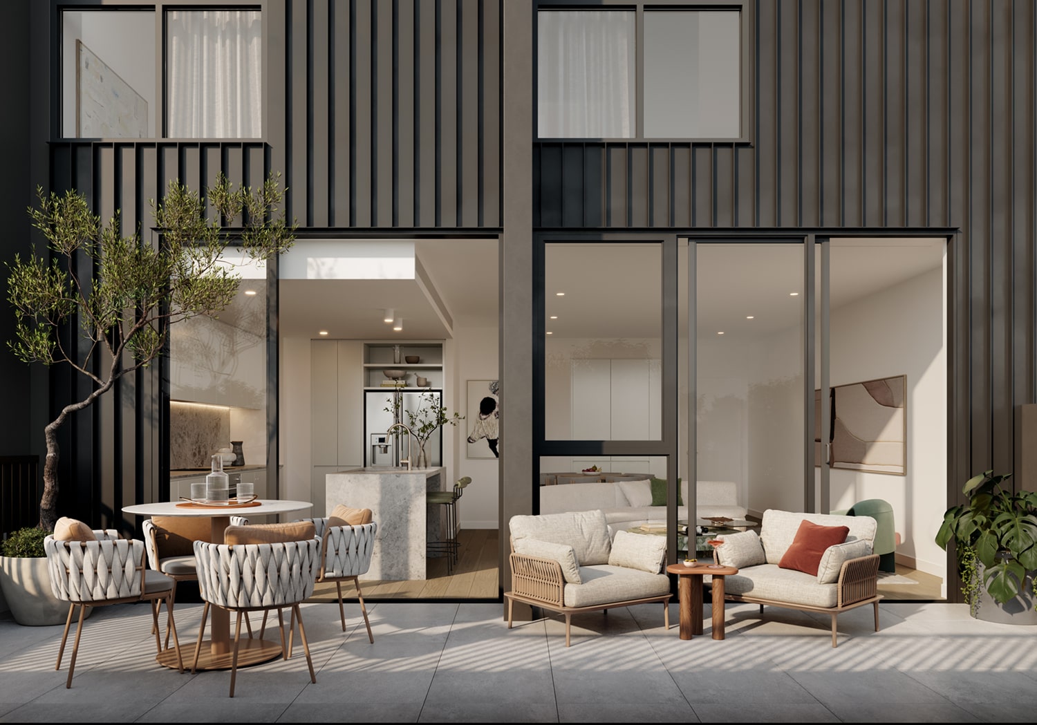
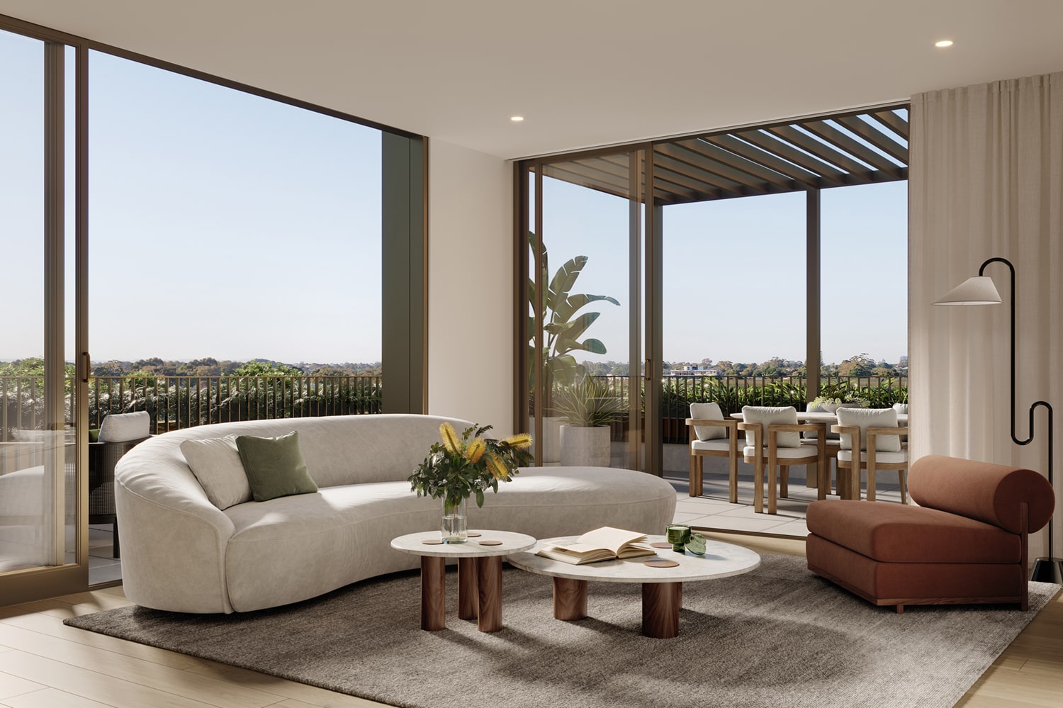
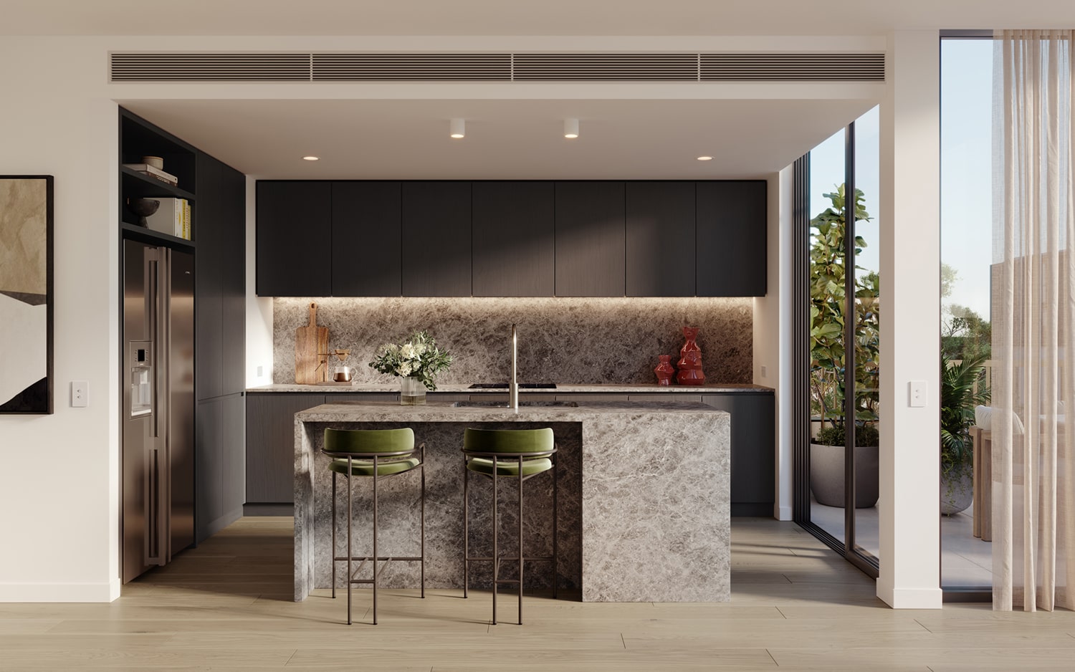
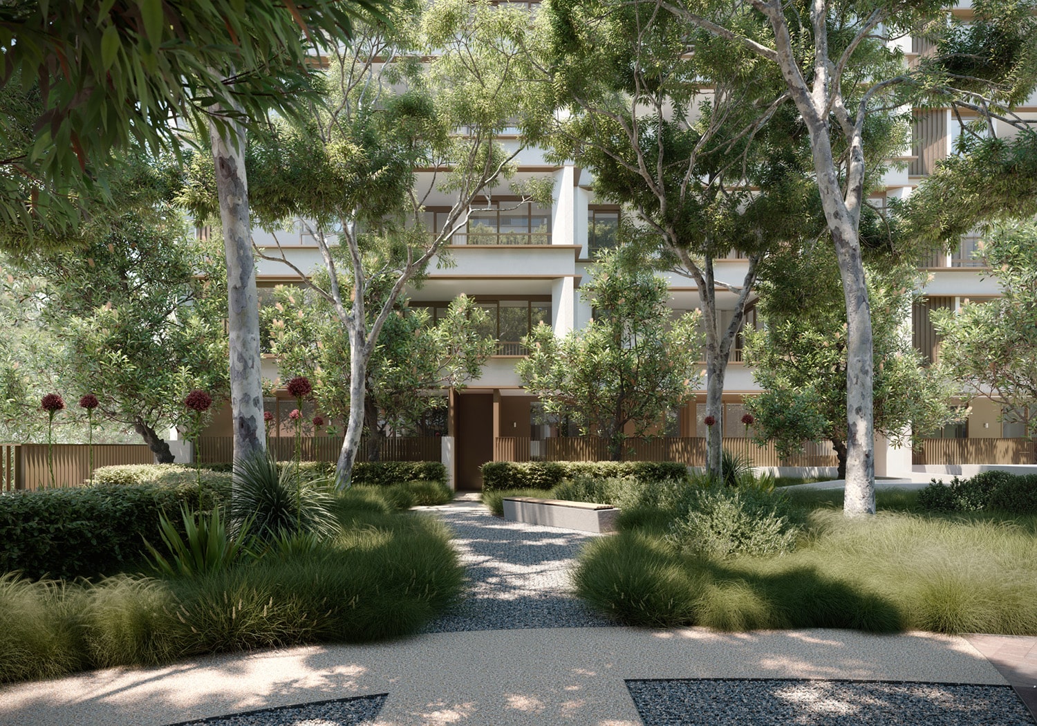
COMMUNAL SPACES
• Expansive central secret garden exclusively for residents, landscaped with native trees, communal lawns, and shared barbecues.
• Shady nooks, shared seating, a neighbourhood café, and a private multi-purpose room for residents to relax and connect.
• Leafy laneways, abundant landscaping, and open green spaces throughout the precinct.
CURATED BY STOCKLAND
• Stanton Place is developed by Stockland, leveraging over 70 years of experience in creating vibrant urban communities.
• Stockland has a 5-star iCIRT rating, highlighting a commitment to safety, quality, and enduring design.
• Interiors are designed by Stockland’s in-house team, with architecture by Rothelowman and landscaping by Architectus.
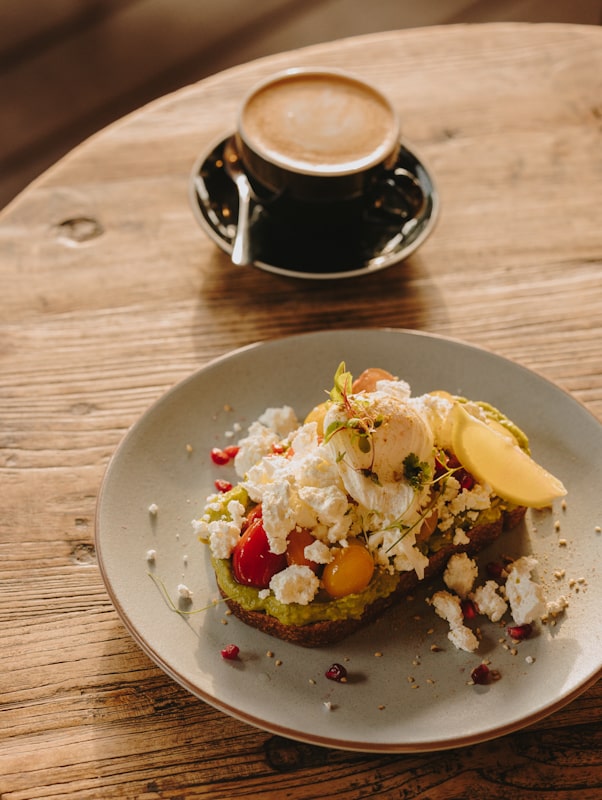
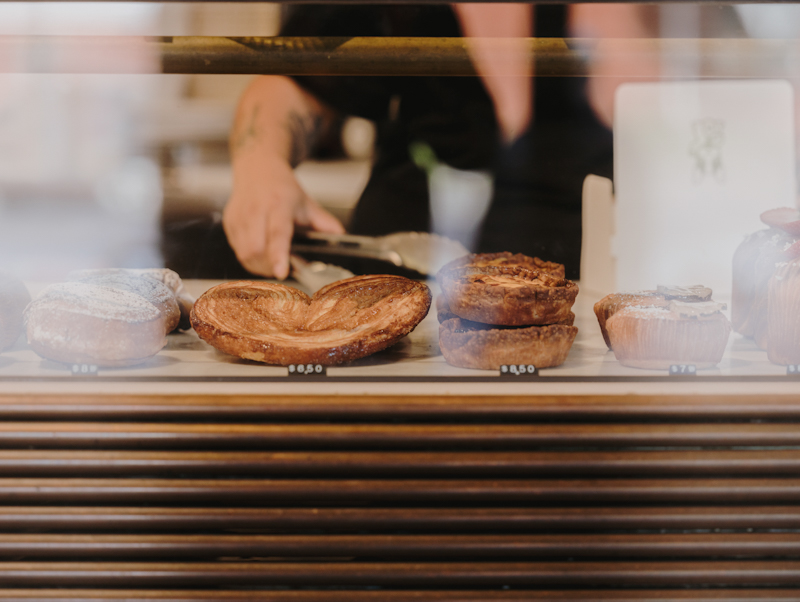
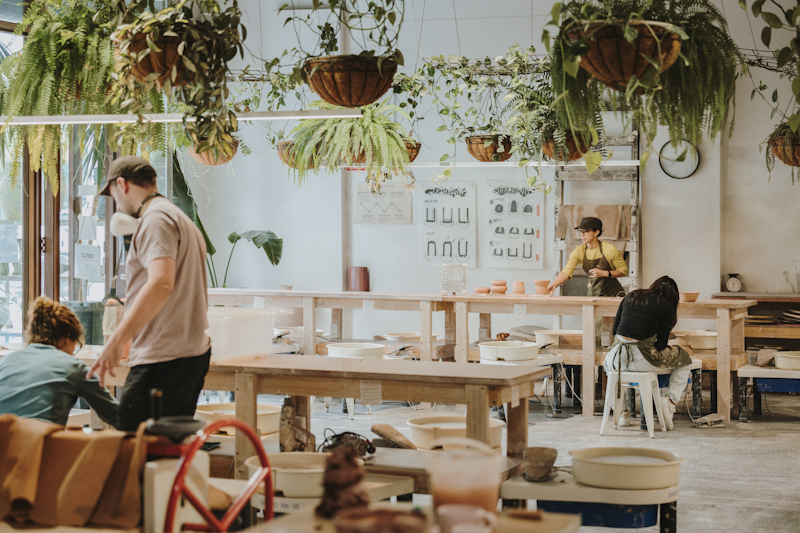
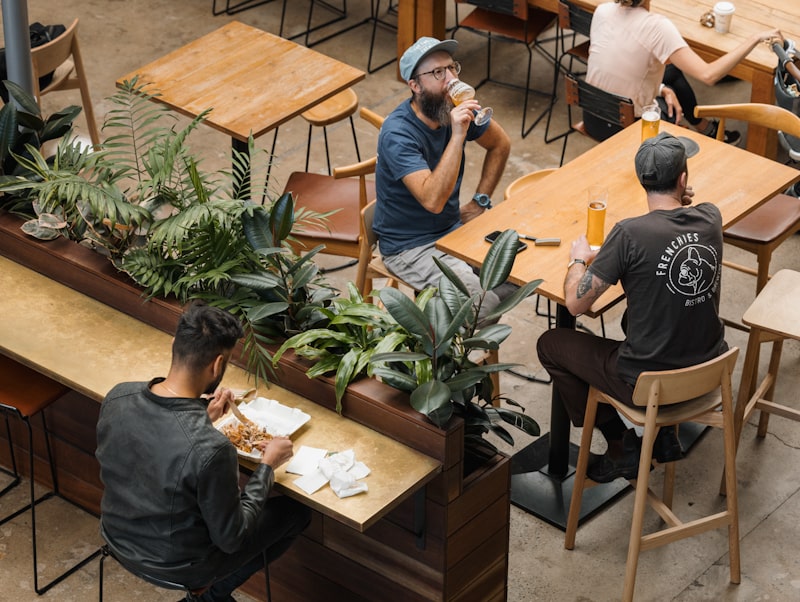
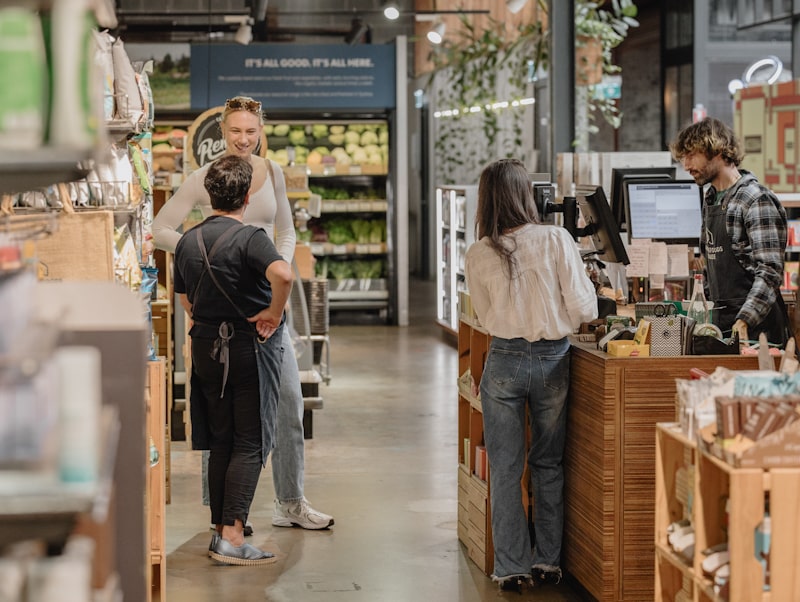
For over 70 years, Stockland has crafted and curated communities for Australians. From homes and residential communities to town centres and workplaces, people are at the heart of the places it creates.
As one of Australia's largest property groups, Stockland builds on its legacy to create places and spaces full of energy, soul and life. Its approach is driven by a mission to enhance lives by focusing on customer needs and working with partners who share a vision to create and deliver extraordinary homes.
Based in Sydney, Rothelowman is an architectural interiors and urban design practice with offices around Australia. Using an innovative, collaborative approach, Rothelowman designs every building to respond uniquely to the area, including the natural and urban environment.
With expertise grounded in deep understanding of the architectural landscape across diverse sectors, including major mixed-use, commercial, multi-residential, hospitality and retail projects, Rothelowman prides itself on its ability to deliver solutions for complex mixed-use developments.
For project enquiries or more information, please fill in your details below or call
1800 960 067
Shop 2, 1-3 Dunning Avenue, Rosebery